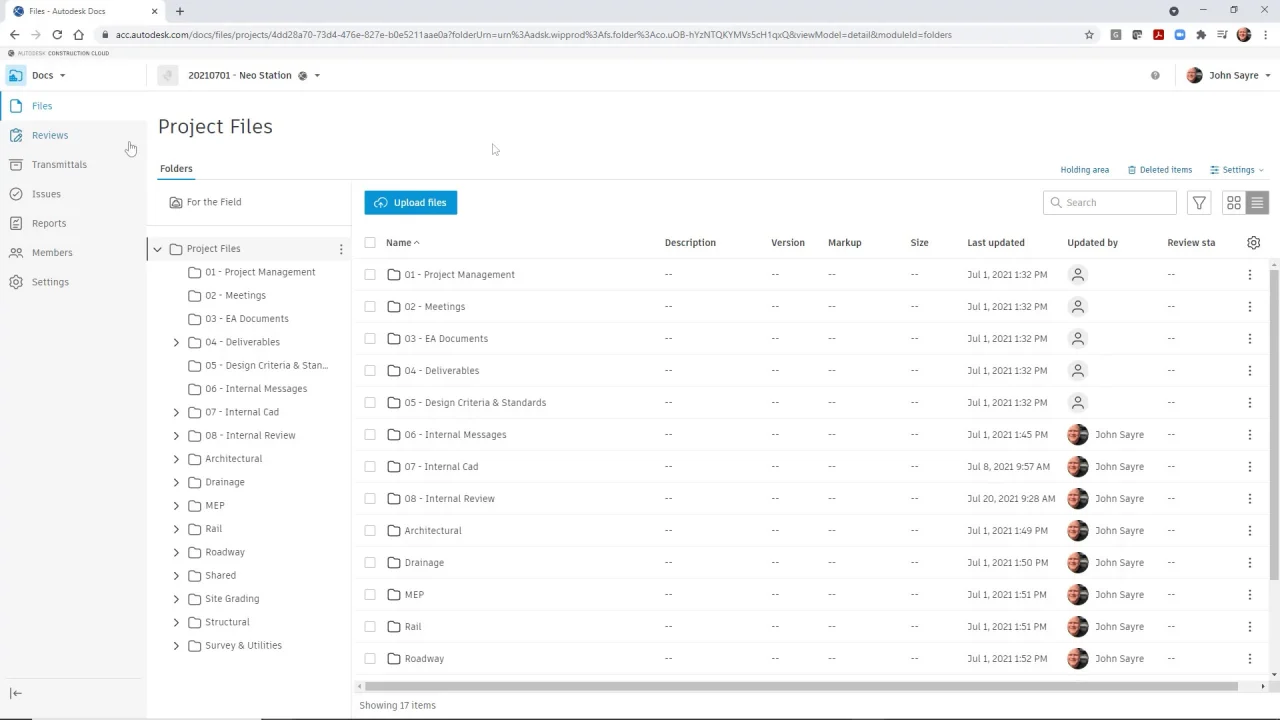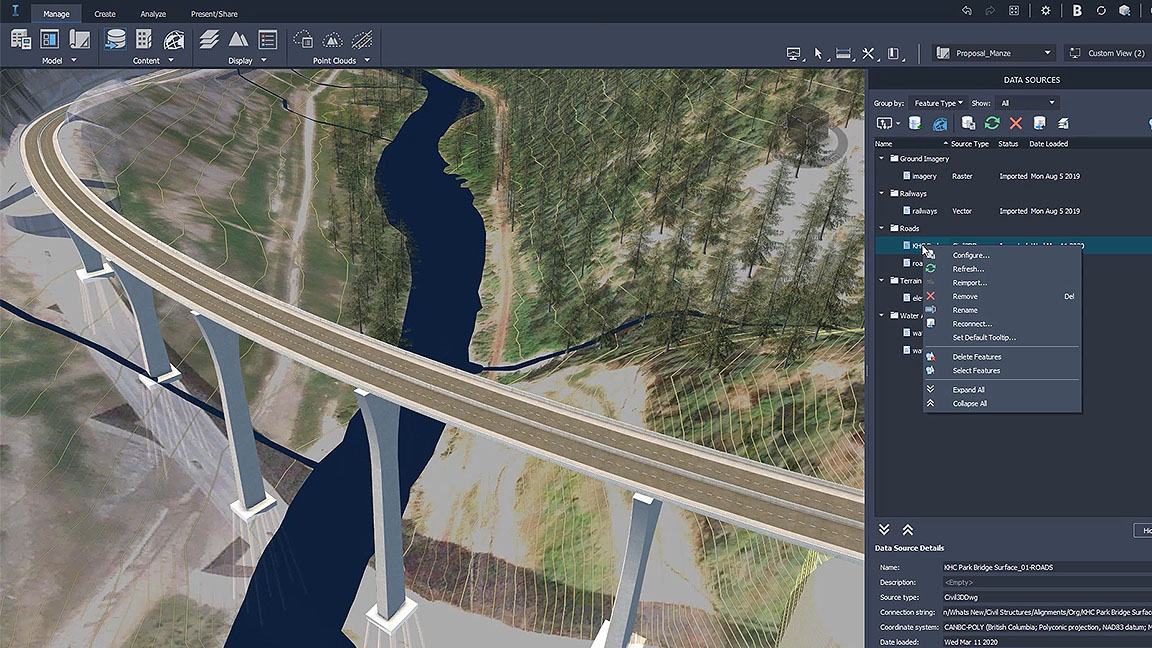Autodesk AutoCAD Civil 3D is a powerful and comprehensive software tool used for designing and analyzing civil engineering projects. It is widely used by civil engineers, drafters, designers, and architects for designing and creating 3D models of buildings, roads, bridges, and other infrastructure projects.

Features of Autodesk AutoCAD Civil 3D:
- Dynamic Model Creation: With AutoCAD Civil 3D, you can create dynamic models of your designs, which means that any changes made to your model will be automatically reflected in all other aspects of your project. This feature saves a lot of time and ensures that all design components are accurate and up-to-date.
- Data Management: AutoCAD Civil 3D allows you to manage large amounts of data related to your project. You can import data from other sources, such as GIS data, and use it to create 3D models of your designs.

- Collaboration: AutoCAD Civil 3D makes it easy for multiple team members to work on the same project simultaneously. The software includes tools for sharing and managing project data, so everyone involved in the project can access the latest information and updates.

- Road Design: AutoCAD Civil 3D includes tools for creating and designing roads, highways, and other transportation infrastructure. You can create 3D models of roads, intersections, and other structures, and use the software’s analysis tools to ensure that your designs meet all necessary safety and design standards.

- Grading and Earthwork: AutoCAD Civil 3D also includes tools for designing and analyzing grading and earthwork projects. You can create 3D models of terrain, and use the software’s tools to analyze cut and fill volumes, calculate slopes and grades, and ensure that your designs meet all necessary engineering requirements.

- Documentation: AutoCAD Civil 3D includes tools for creating detailed documentation of your designs. You can generate plans, profiles, cross-sections, and other design documentation, and use the software’s annotation tools to add labels, dimensions, and other information to your drawings.
- Visualization: AutoCAD Civil 3D includes visualization tools that allow you to create realistic 3D models of your designs. You can create fly-through animations of your projects, and use the software’s rendering tools to create photorealistic images and videos.

Overall, Autodesk AutoCAD Civil 3D is a powerful and comprehensive software tool for civil engineers and architects. It includes a wide range of features and tools for designing and analyzing civil engineering projects, and its dynamic model creation and data management tools make it a valuable tool for any engineering project.







I need to to thank you for this good read!! I certainly enjoyed every little bit of it. I have got you book-marked to check out new things you postÖ
pontificalities xyandanxvurulmus.N67czs6LCpTs